27 Atlanta View, Westward Ho!
- For Sale
- 4
- 4
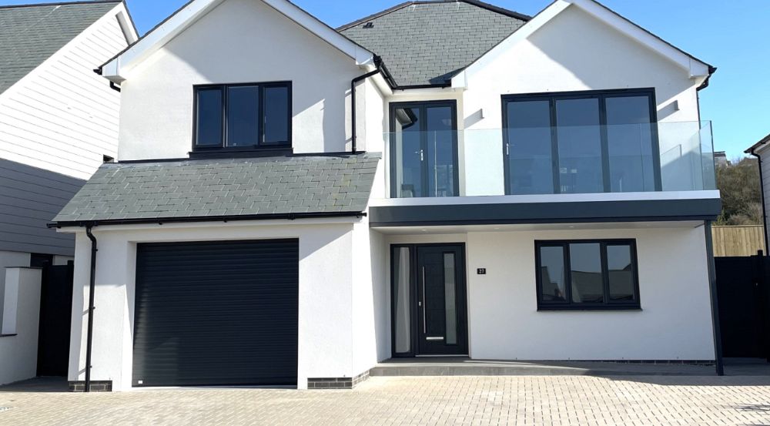
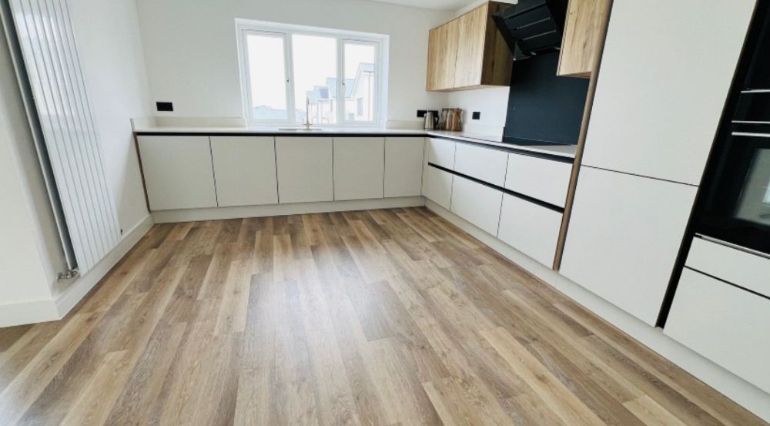
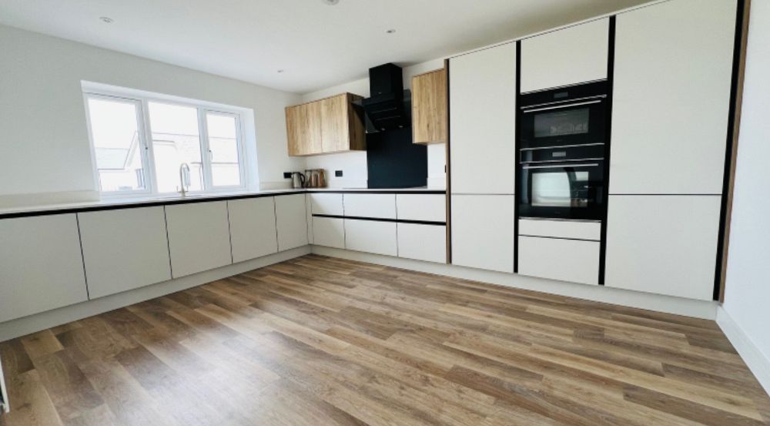
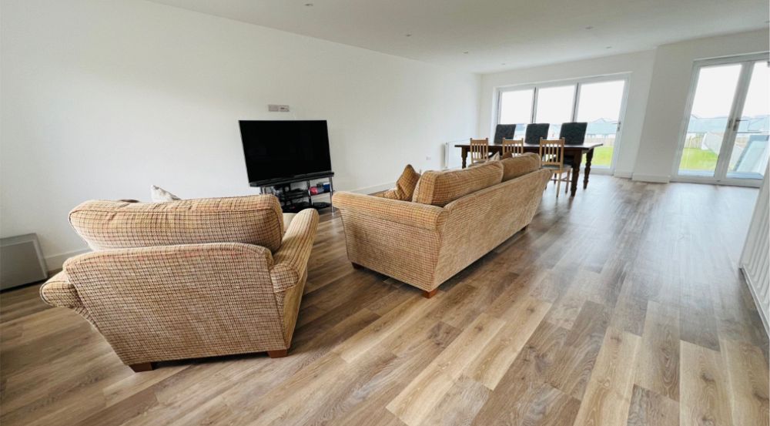
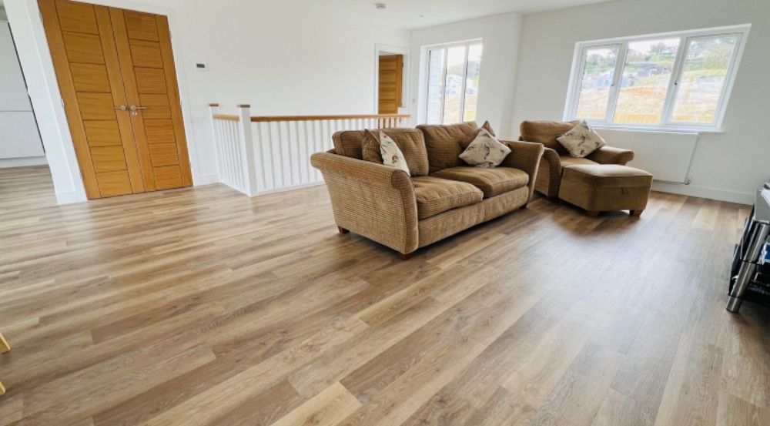
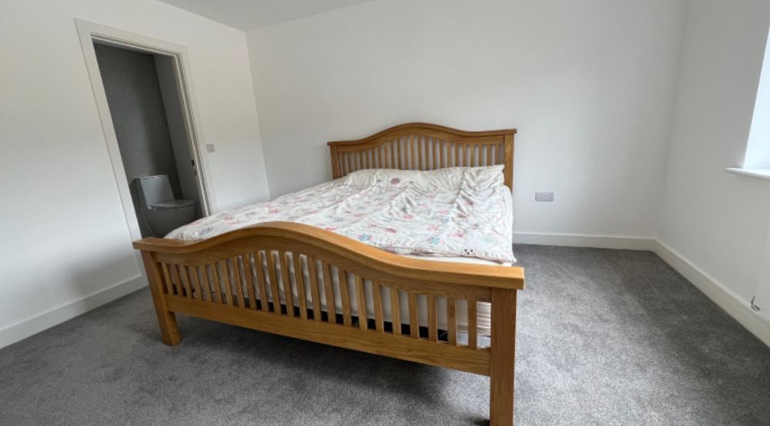
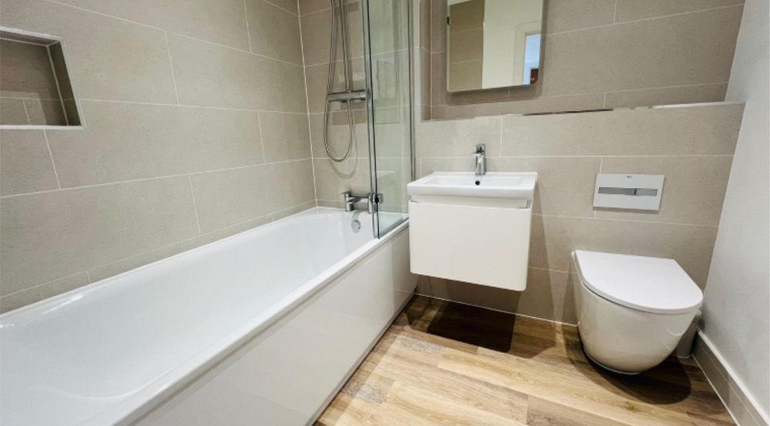
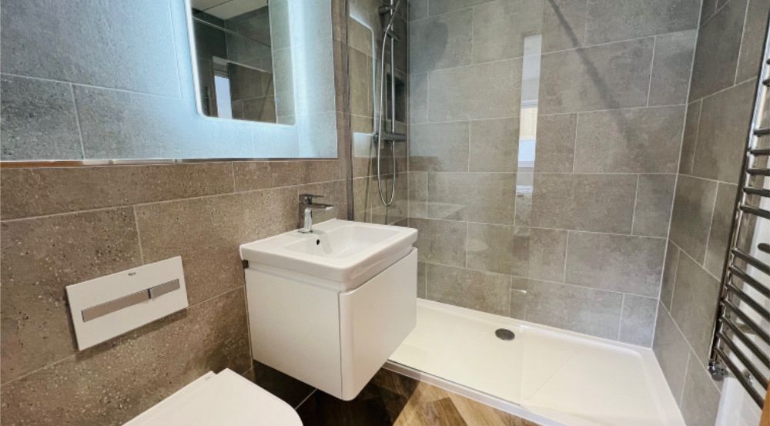
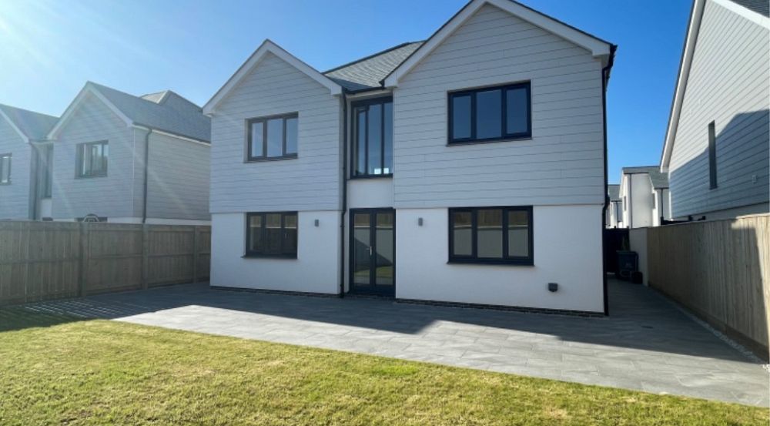
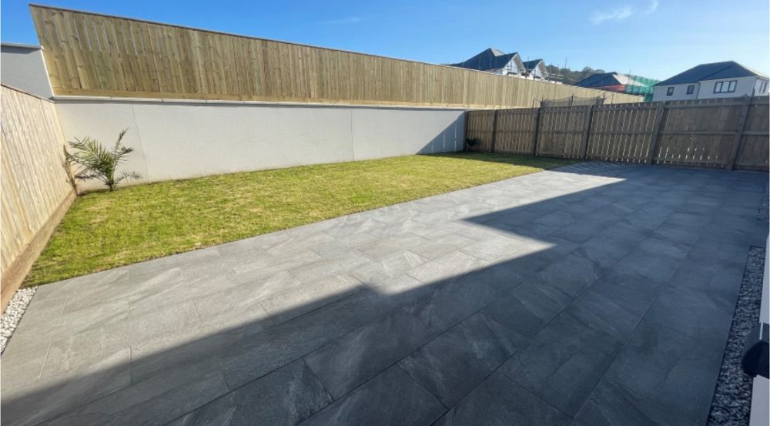
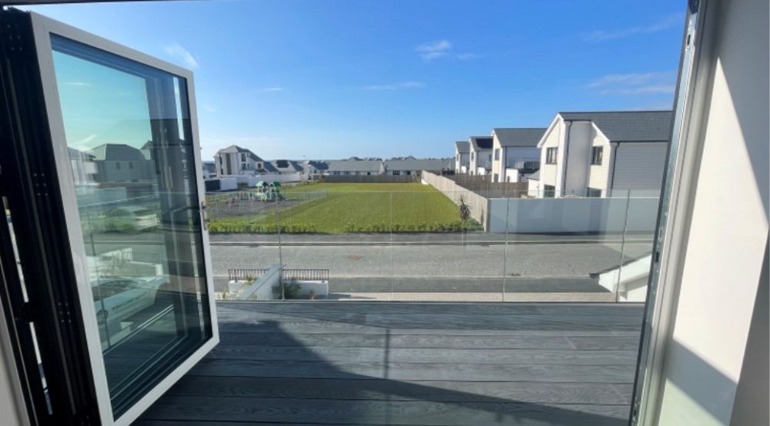











27 Atlanta View is an impressive detached reverse-living contemporary home being within a short walk of Westward Ho! Beach. Constructed in 2023, the property has been designed to make the most of the open aspect to the front of the property with lovely outlook and far reaching views.
Externally the attractive property benefits from ample parking, garage and a private rear garden. This would make a fantastic main residence, second home or successful holiday let. Being offered with no onward chain.
This light and airy home has been created with outstanding features to make the most of natural daylight at the very core of its design with a key selling feature of the property being the extensive balcony to the front of the property encompassing the sea views. Walking through the front door, you'll discover the home has an upside down layout with a welcoming hallway leading to 3 generous sized bedrooms, two with en-suite shower rooms, along with a utility room and family bathroom situated on the ground floor. Venture upstairs and you'll find an impressive open-plan living and dining area with access to the balcony and leading into the modern fully fitted kitchen, an attractive 'Masterclass' design with fully integrated appliances and stone worktops. Whatsmore, the second floor also provides a beautiful master en-suite or potential guest bedroom.
To the front of the property is ample off road parking and a garage, whilst to the rear the well maintained garden is predominantly laid to lawn, with generous patio with porcelain slabs.
Every once in a while a property takes your breath away and with the attention to detail and stunning location this is that property and must be viewed to be fully appreciated!
The accommodation comprises
(all measurements are approximate):
GROUND FLOOR
Bedroom One
3.69m x 4.07m Leading To En-Suite
Bedroom Two
3.50m x 3.45m Leading To En-Suite
Bedroom Three 3.50m x 2.77m
Bathroom
Utility
FIRST FLOOR
Kitchen
4.75m X 3.59m
Lounge/Diner
8.65m X 5.52m*
Master Bedroom One
3.69m x 3.45m Leading To En-Suite
*Maximum measurement
OUTSIDE
To the front of the property from the road there is a large double width driveway providing off road parking for approximately 3 vehicles being bordered by an attractive flower bed and leading to the front door. The rear garden is private enjoying a sunny aspect being mostly laid to lawn as well as having an extensive patio area with porcelain slabs.
There is also a glass fronted balcony off the Lounge offering secluded outside seating enjoying far reaching views.











