Farthings, Littleham, Near Bideford
- For Sale
- 2
- 2
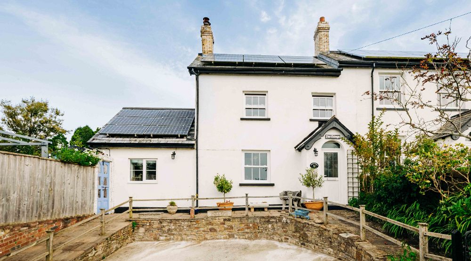
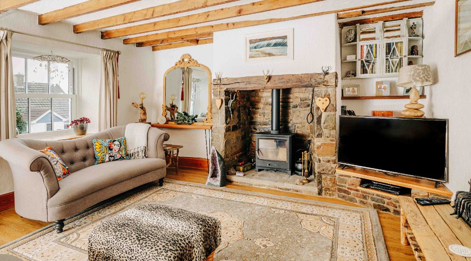
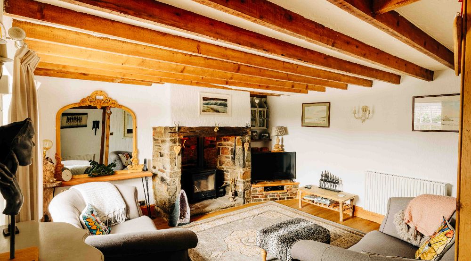
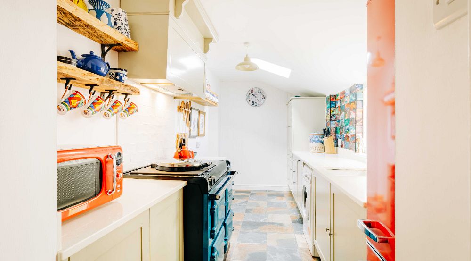
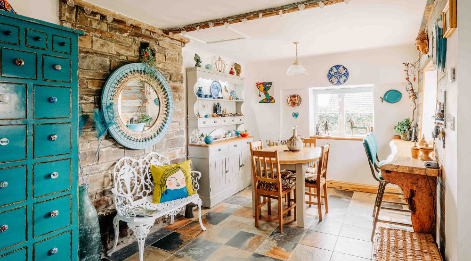
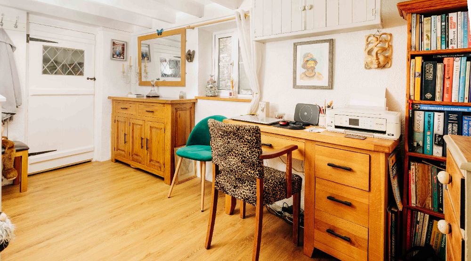
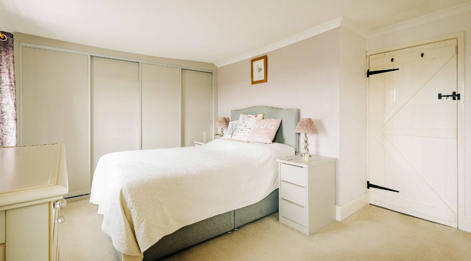
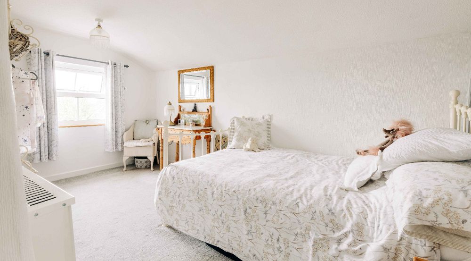
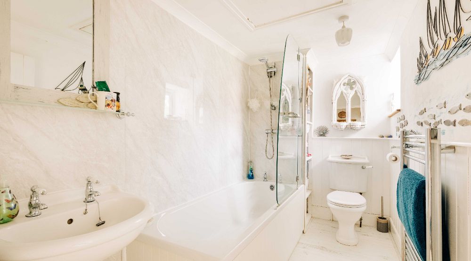
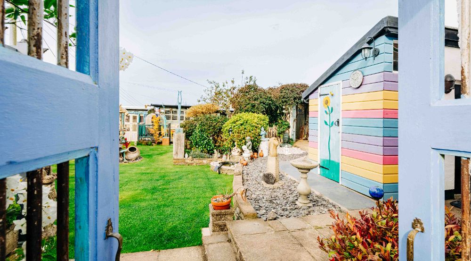
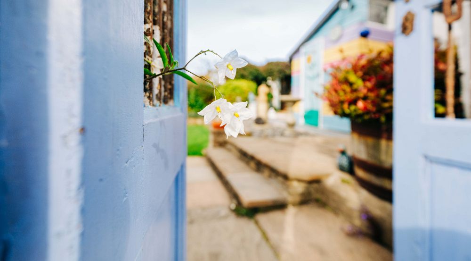
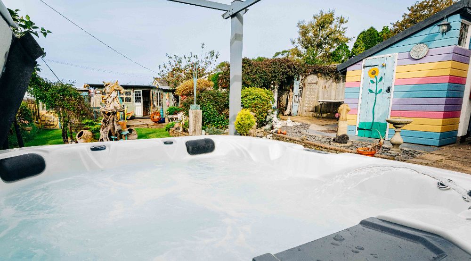
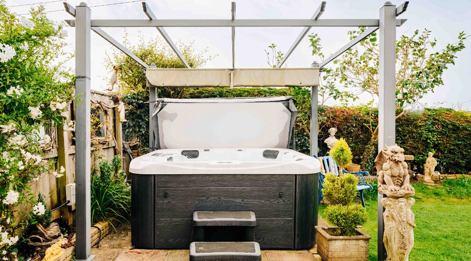
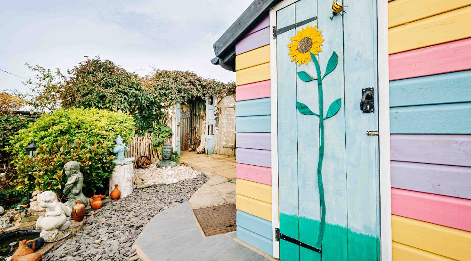
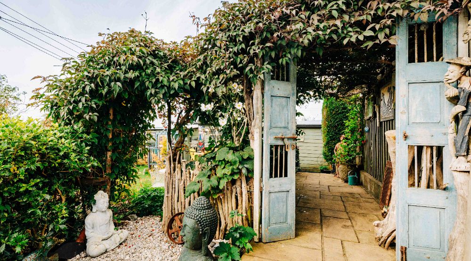
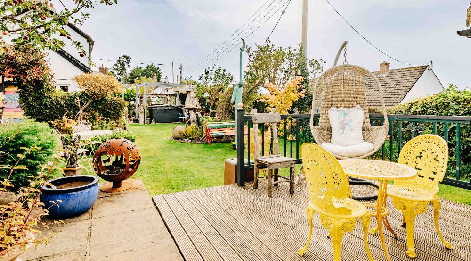
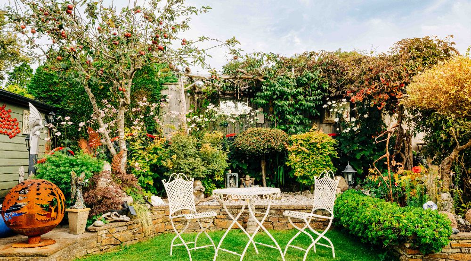
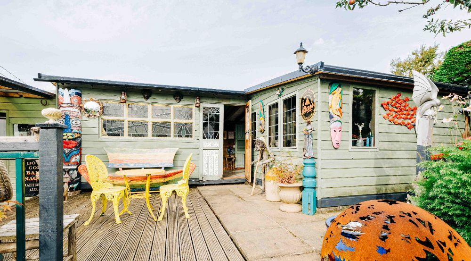
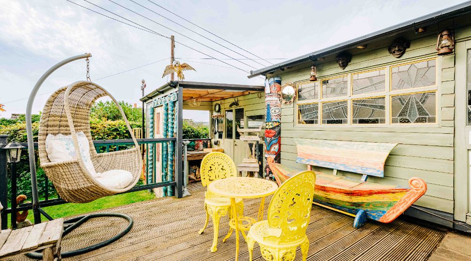
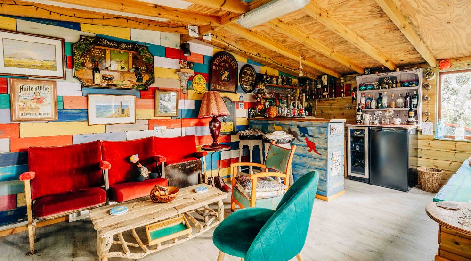
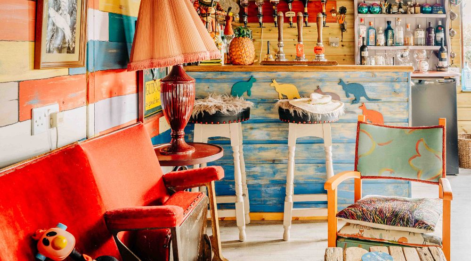
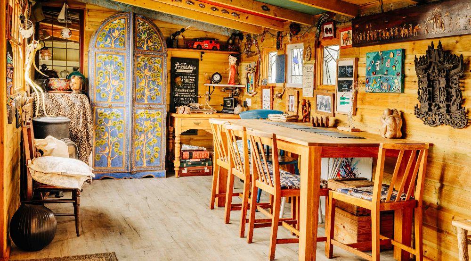
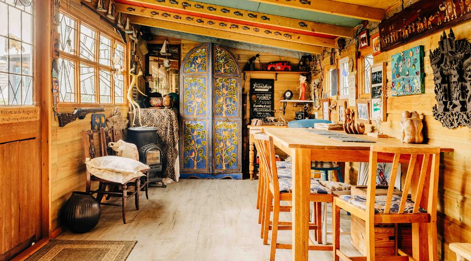
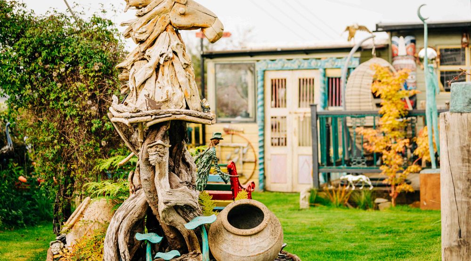
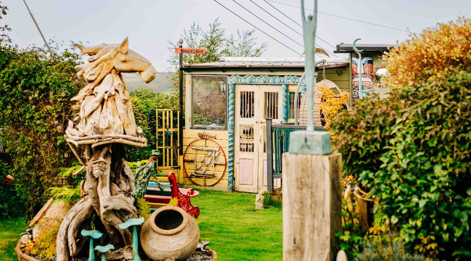
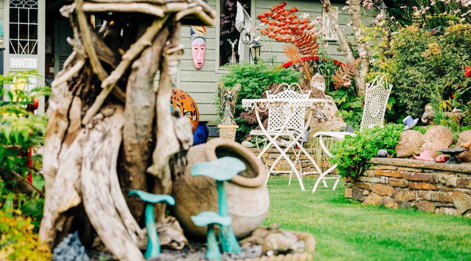
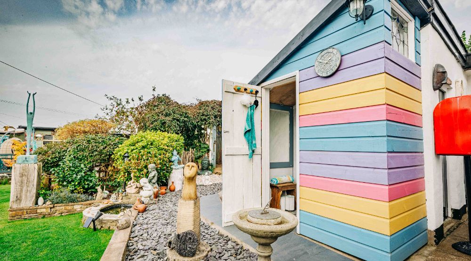
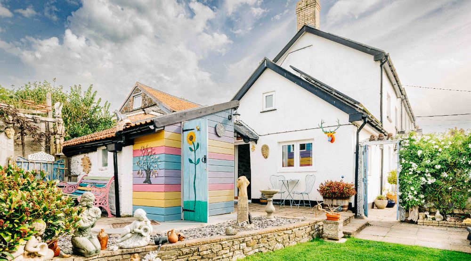
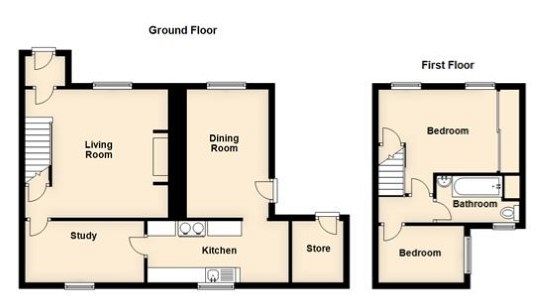





























Upon approach the charming and attractive cottage offers 2 off road parking spaces to the front of the property with a path and steps leading to the front entrance door and side gate giving access to the most attractive and glorious garden in the village (NB. Personal opinion not fact!).
The current owners use the side door as their main entrance which leads into the Dining Room enjoying a delightful outlook onto the garden with underfloor heating in this room and leading into the galley kitchen, comprising of matching eye and base units with plenty of work surface space and an Aga. From the kitchen there is the cosy Office with door leading in turn to the lovely Lounge, overlooking the front of the property and with a wood burner inset into a feature fireplace. This is also where the front porch and entrance door can be found.
There are stairs leading to the first floor with 2 double bedrooms and the family bathroom, the master bedroom benefitting from extensive 'Sharps' fitted wardrobes, a superb light and airy space.
The garden is a real feature of this great property having been well maintained and tendered by the current owners, the wealth of colour and well stocked flower beds are a true delight, the attention to detail and making the most of this sunny private space is a gardeners delight with patio, lawn and decked areas as well as the fantastic studio space 18'3 x 17', perfect for many uses and hobbies. There is also a further sheltered kitchen/BBQ area, summerhouse, outside WC, and outside Shower! As well as further woodstore and HOT TUB!
The property benefits from upvc double glazed windows throughout as well as Solar Panels which generate an income of around £2500 per year, boasting the highest standard of upkeep and attention to detail throughout, Farthings comes highly recommended by the sole selling agents with an internal inspection advised to avoid disappointment. NO ONGOING CHAIN
GROUND FLOOR
Lounge
15' x 14'3 (4.57m x 4.34m)
Office
13' x 6'2 (3.96m x 1.88m)
Kitchen
14'9 x 7' (4.50m x 2.13m)
Dining Room
15' x 9'4 (4.57m x 2.84m)
FIRST FLOOR
Landing
Bedroom One
9'3 x 15'6 (3.20m x 3.41m) maximum
Bedroom Two
14' x 7'6 (3.81m x 3.79m)
Bathroom
OUTSIDE
Front DRIVEWAY PARKING for 2 x VEHICLES with pathways leading to both the front entrance door and the double doors leading into the garden.
Rear SUNNY PRIVATE SPACE with PATIO, LAWN and DECKED AREA as well as STUDIO SPACE 18'3 x 17' (5.56m x 5.18m), SHELTERED OUTSIDE KITCHEN/BBQ AREA, SUMMERHOUSE, OUTSIDE WC, OUSIDE SHOWER, WOODSTORE and HOT TUB!
Directions
From Bideford Quay proceed towards Torrington. At mini roundabout continue straight onto New Road signposted Holsworthy/Torrington. At Landcross take the right hand turning signposted Littleham / Buckland Brewer / Parkham. Stay on this road for a short distance taking the right hand turning signposted Littleham. Continue on this country road until reaching the centre of the village passing the turning to the Crealock Arms and taking the next left where the property will be found on the right hand side with a nameplate clearly displayed.





























