22 Bay View Road, Northam
- For Sale
- 4
- 1
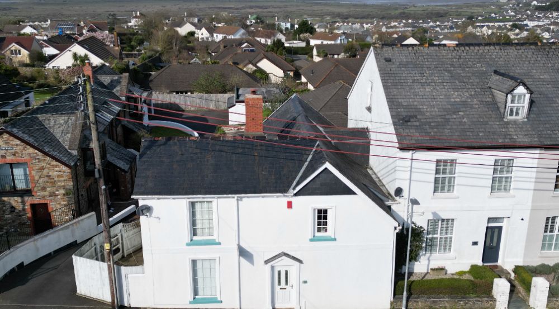
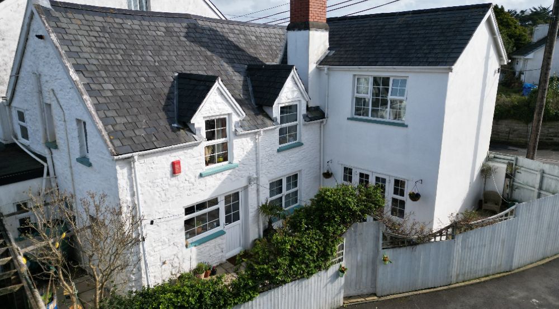
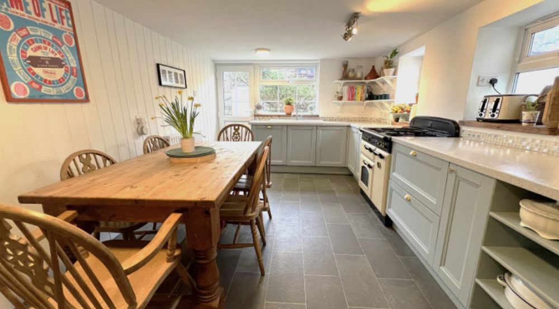
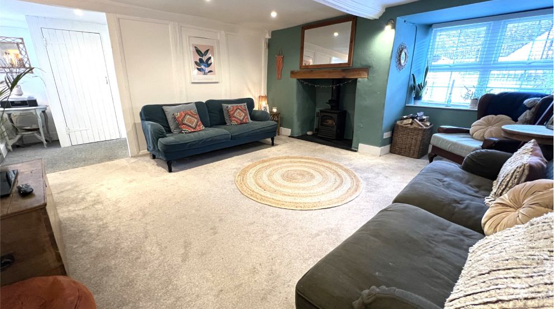
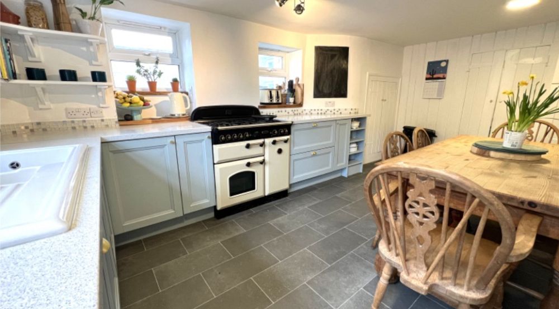
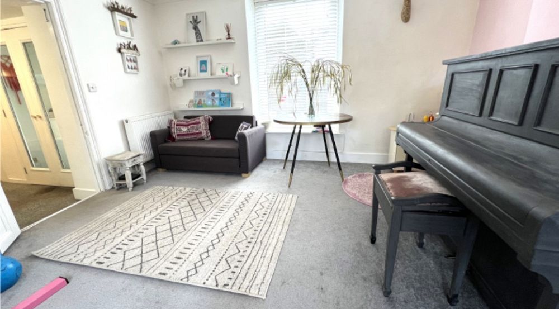
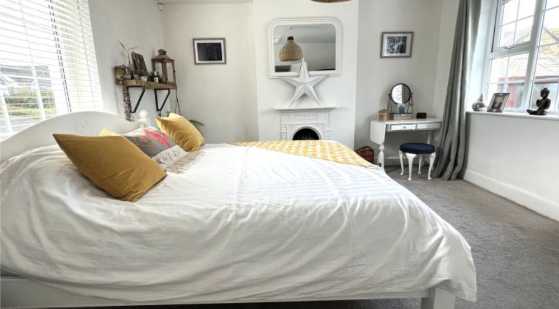
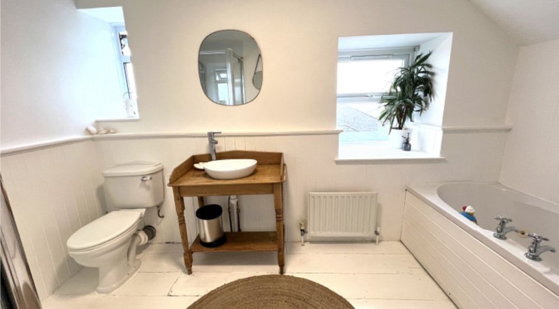
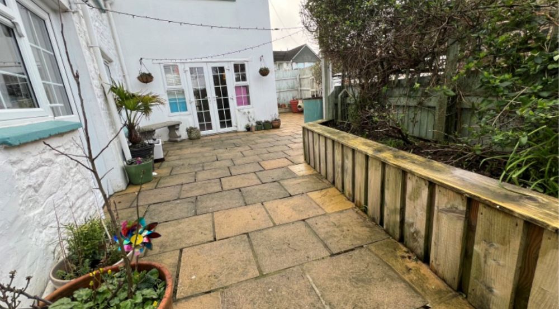
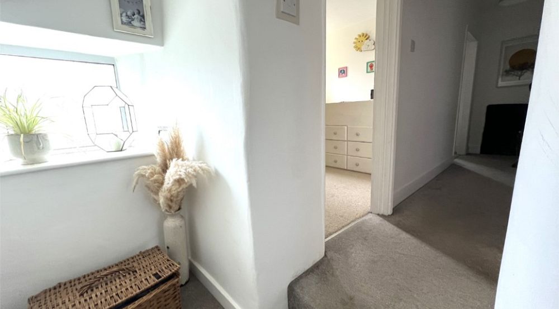
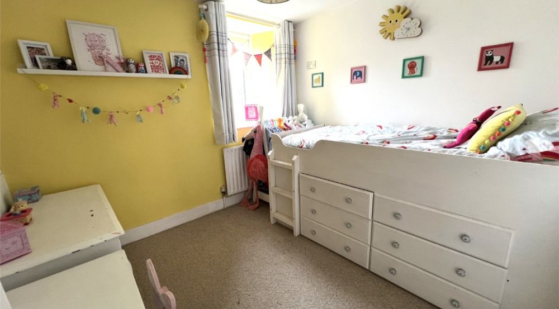
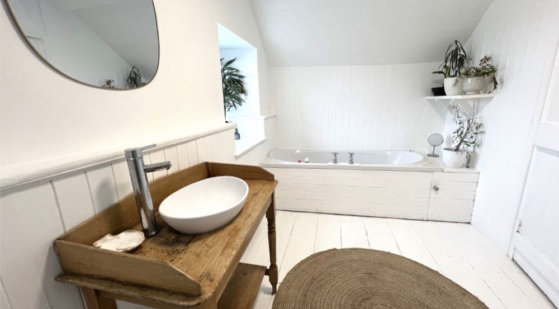
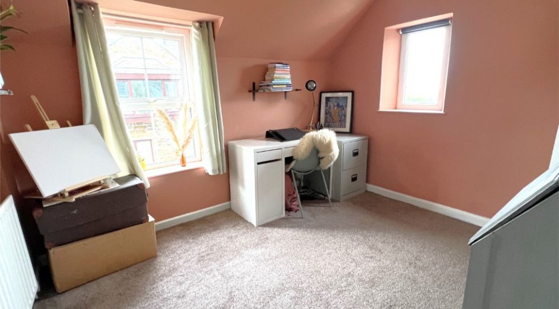
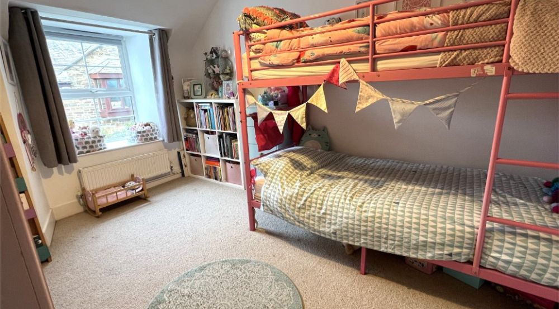
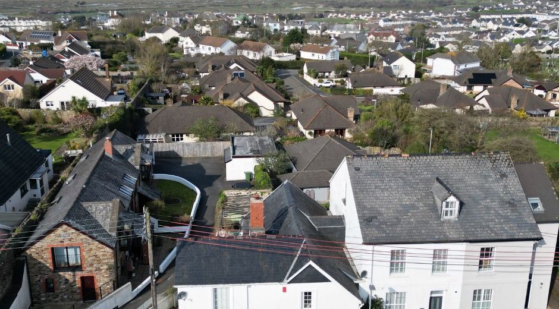
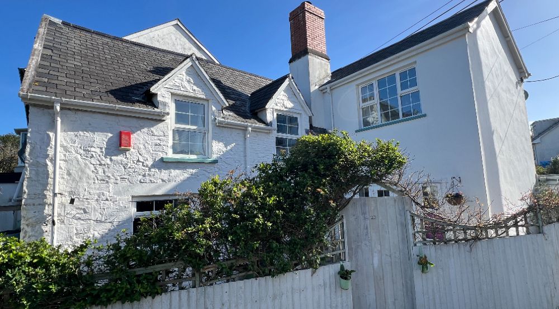
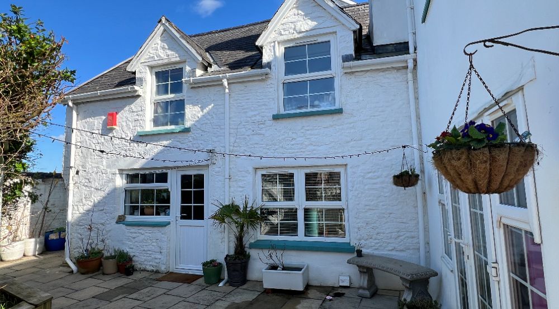
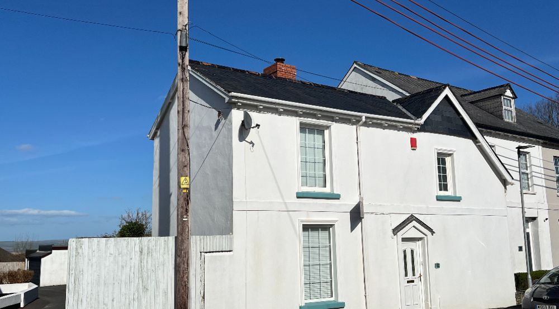
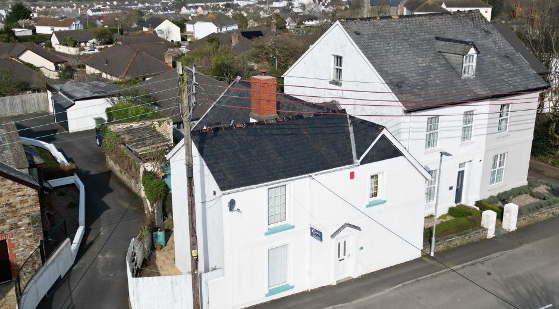
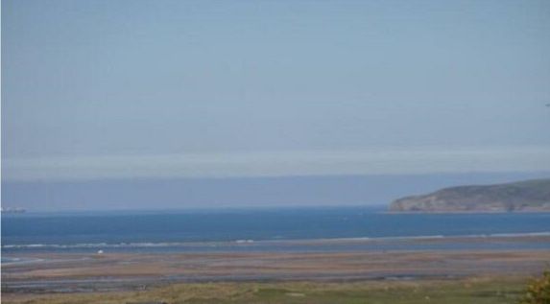
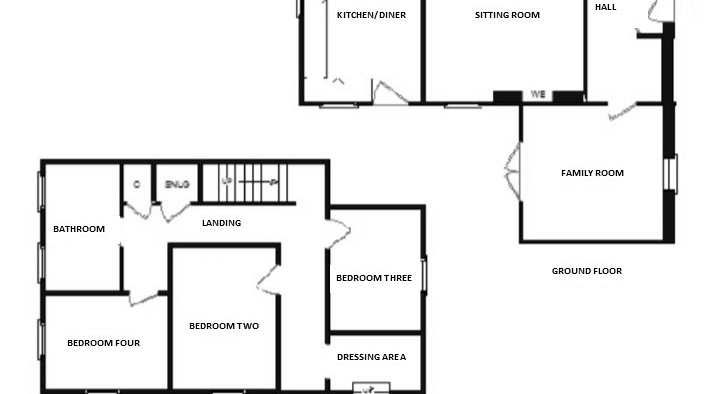





















Bay View Road! One of the area's most sought after locations enjoying lovely far reaching sea views.
The property is impressive throughout with the spacious entrance hall leading through to the family room/playroom, a dual aspect room suitable for many purposes. From the hallway leads further into the sitting room with attractive and cosy features including a woodburner and in turn leading into the modern and spacious kitchen with separate utility room and cloakroom on the ground floor, the property offers spacious accommodation with a clever blend of traditional features and modern living.
Stairs rise to the spacious first floor landing leading off to the 4 bedrooms and family bathroom. There is a lovely sunny and easily maintained courtyard garden accessed off the kitchen and family room and behind the house is a parking courtyard for two vehicles and a double garage.
Although this house is presently lived in full time, it would equally appeal as a lock up and leave holiday home, the property is handily located just a short walk from the centre of Northam Village being immaculately presented and offers spacious, light and airy accommodation.
The accommodation (in brief comprises);
GROUND FLOOR
uPVC Entrance Door to:
Entrance Lobby
Reception Hall
Family Room
4.19m x 3.96m (13'7 x 13')
Sitting Room
5.10m x 4.45m max (16'7 x 14'6)
Kitchen/Diner
5.33m x 3.21m (17'5 x 10'5)
Inner Lobby/Utility Area
Cloakroom
FIRST FLOOR
Stairs rising to First Floor
Landing
Bedroom One & Dressing Area
2.68m x 1.79m (8'8 x 5'8)
Steps up to bedroom area
4m x 4m (13'1 x 13'1)
Bedroom Two
3.95m x 2.98m (12'9 x 9'7)
Bedroom Three
2.84m x 2.68m (9'3 x 8'8)
Bathroom
3.53m x 2.13m (11'5 x 7')
Bedroom Four
3.39m x 2.66m (11'1 x 8'7)
OUTSIDE
The garden is to the side of the property and is completely paved and offers a lovely area to enjoy al fresco dining and is very private. The garden is enclosed by fencing and walling across the rear boundary and there is also a raised flower border. A side gate opens into the driveway which leads to the parking area and Detached Double Garage 5.39m x 4.57m (17'6 x 15') Up and over metal door. Light and power. Alongside the garage is a tarmacadam area allowing parking for one to two vehicles.
The property also benefits from a GARAGE 17'0 x 7'9 located nearby.





















